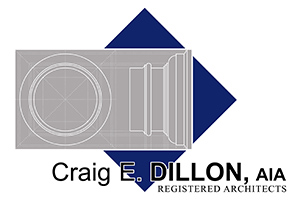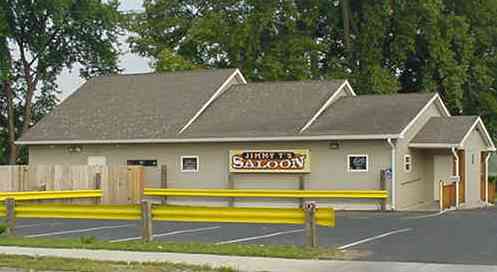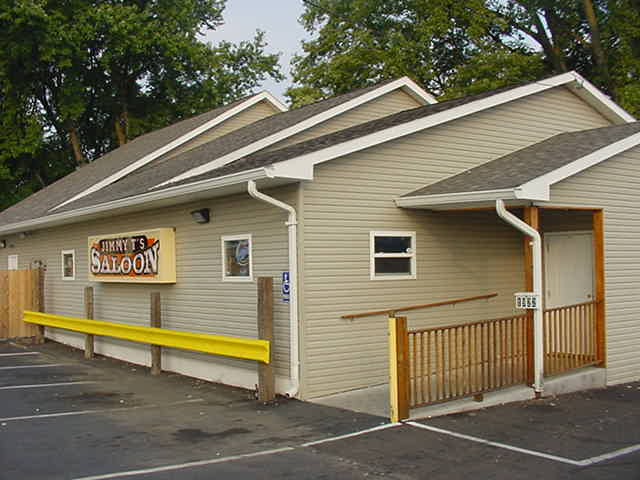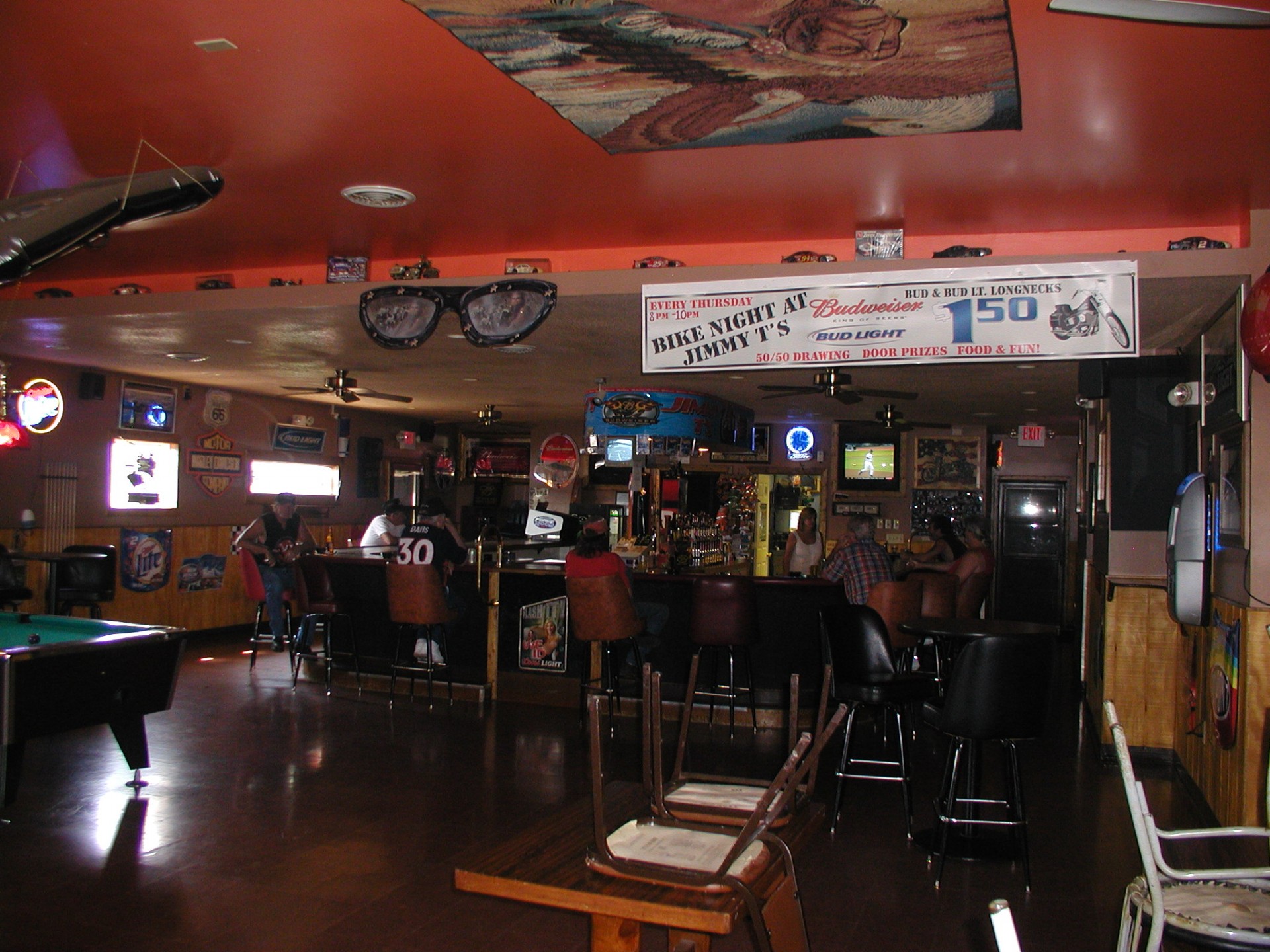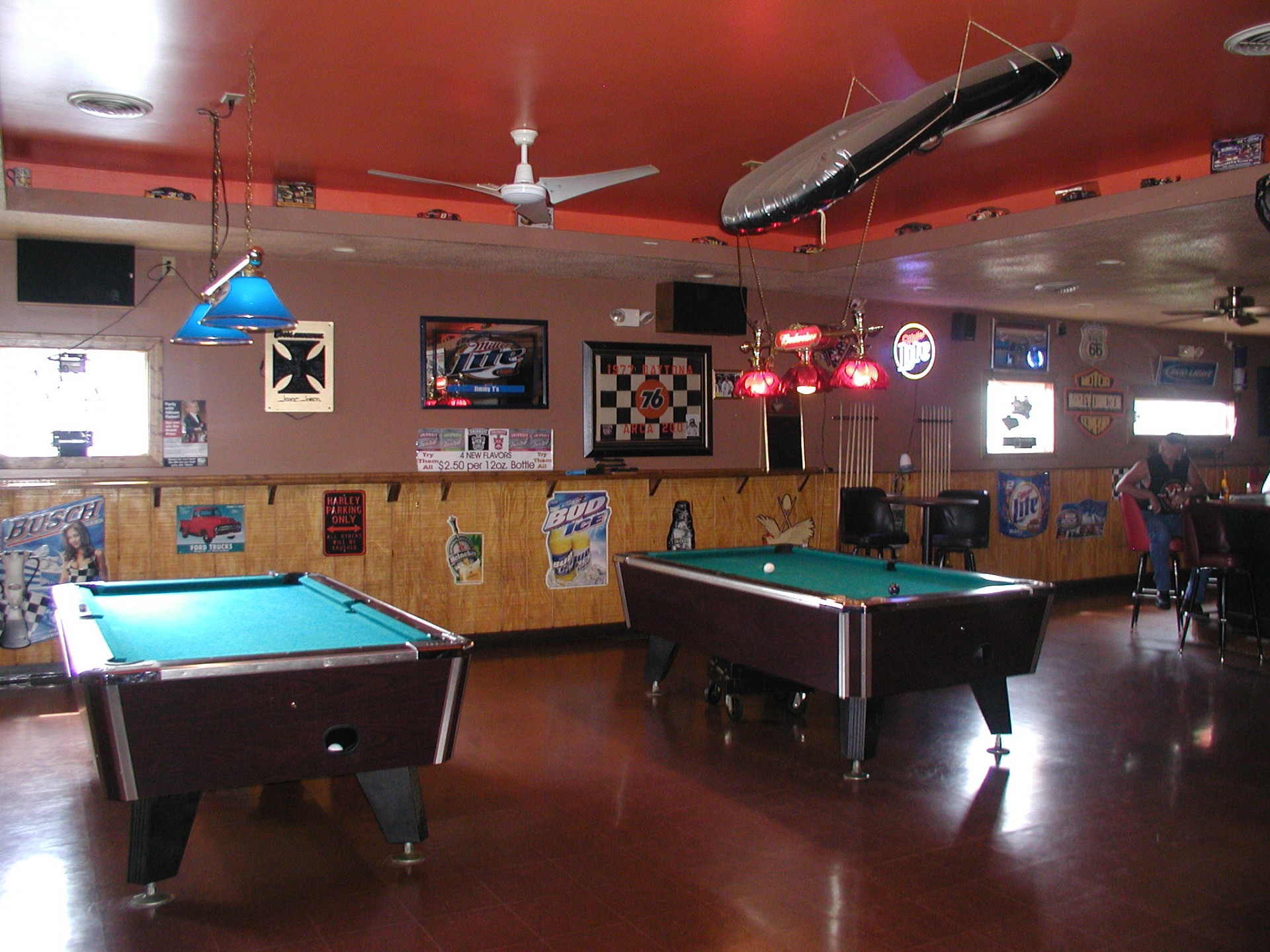×
Jimmy T’s Saloon
PROJECT DESCRIPTION
Jimmy T’s Saloon is a seemingly typical bar with discreet details that suggest otherwise. The façade is shaped by means of four segments of roof each with a different pitch that telescope in decreasing size. Crowned by this fascinating structure is a building containing four separate entrances making the interior bar accessible to patrons from any elevation. The actual bar is an island allowing for more interaction and a ceiling, also with different heights, simulating and repeating the roof form.
