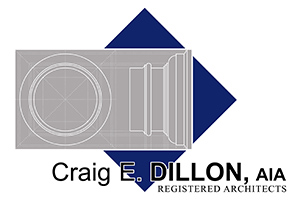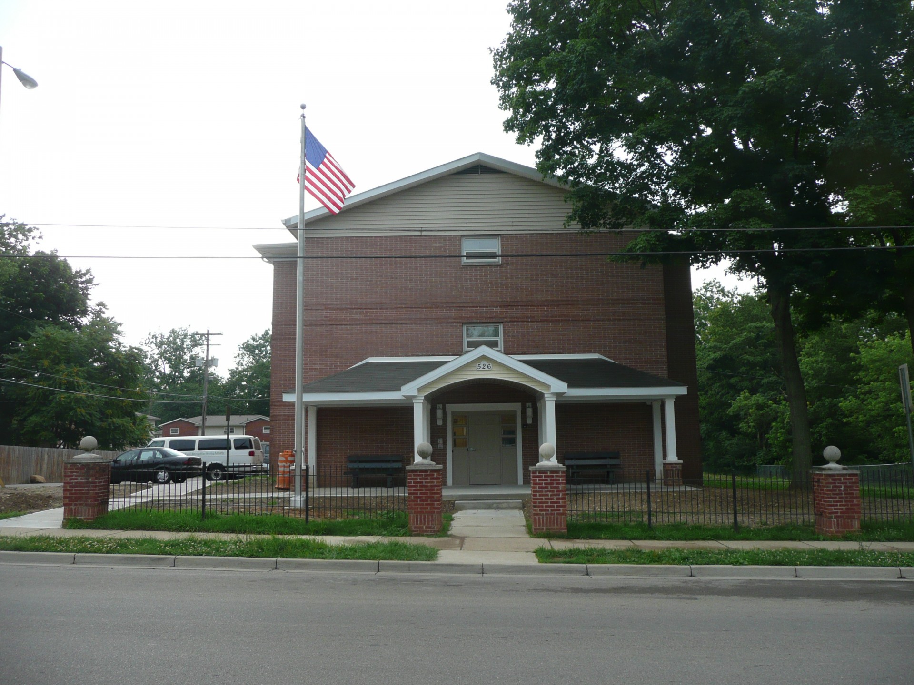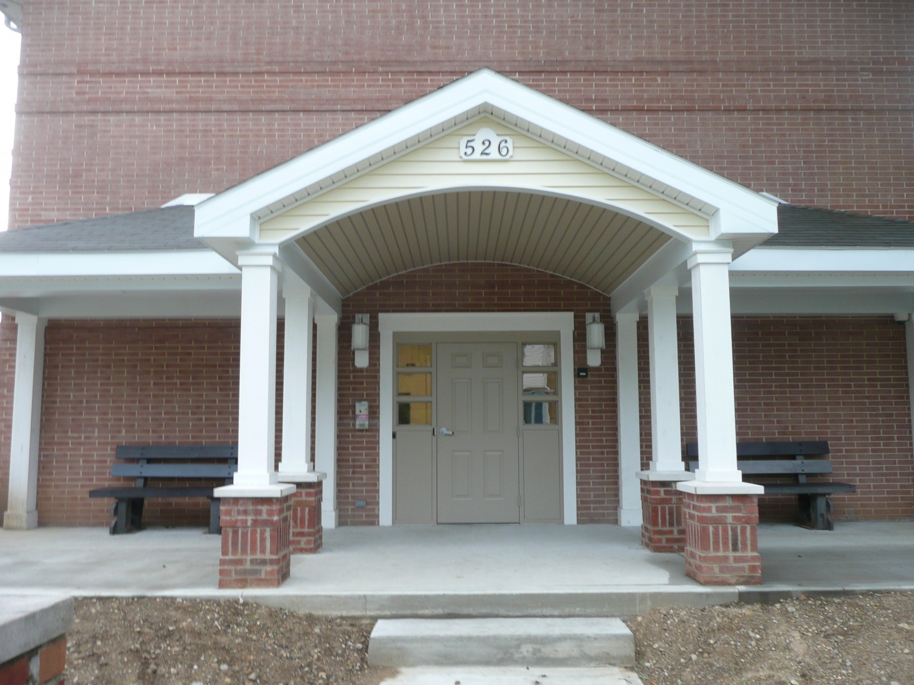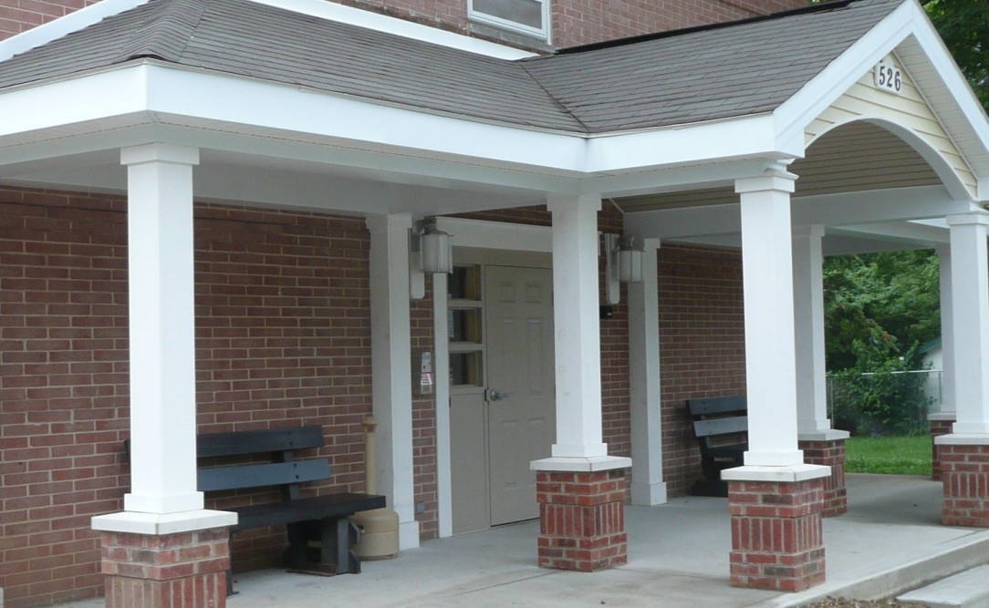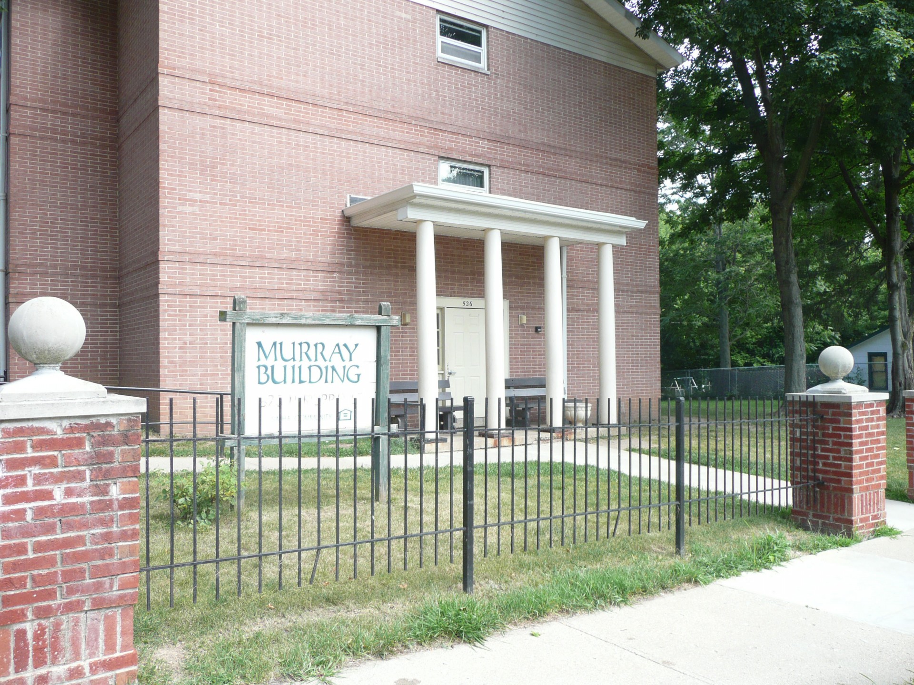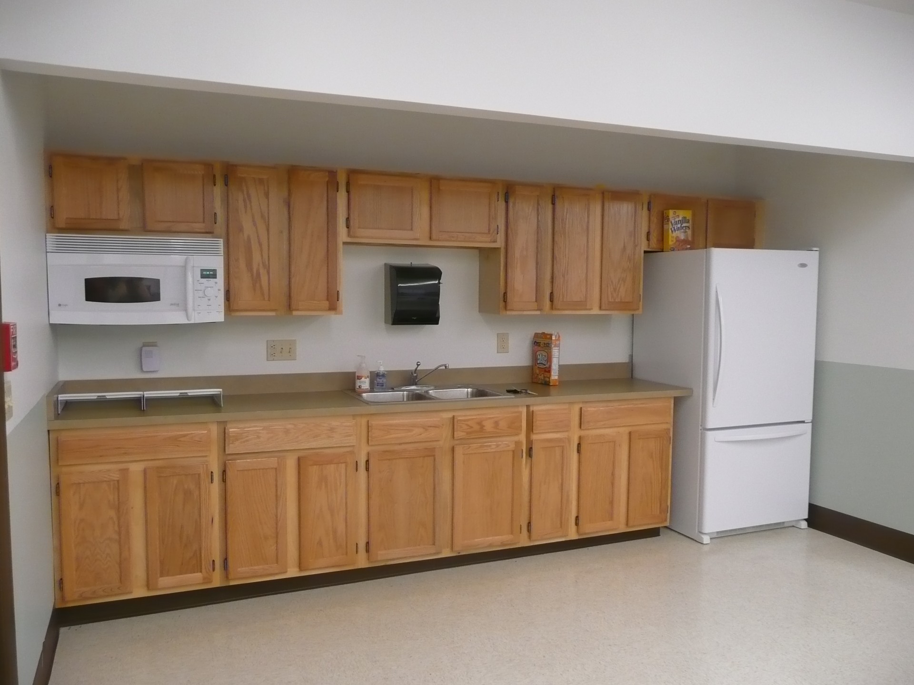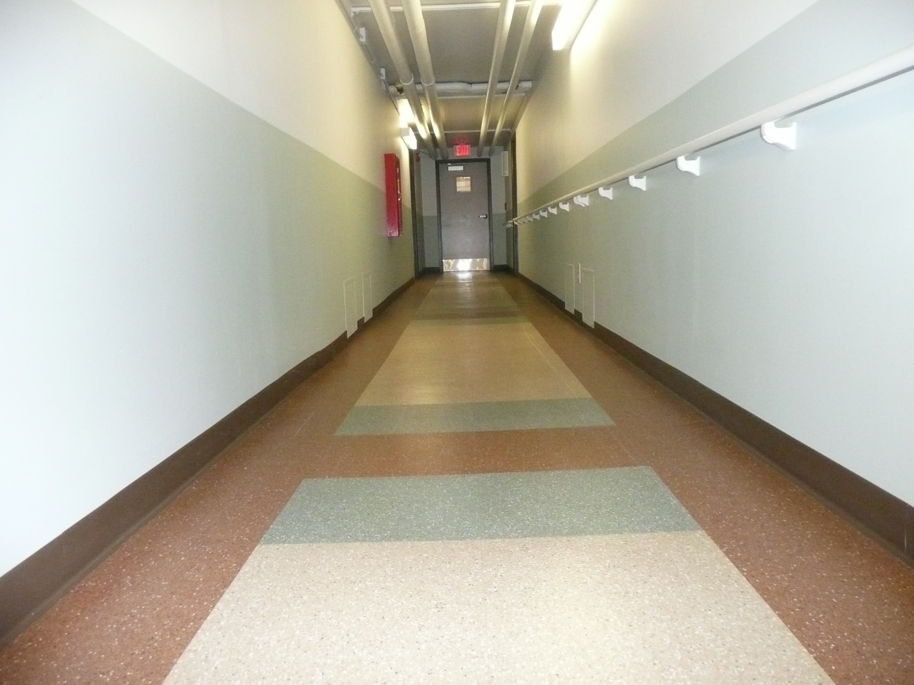×
Murray Street Apartments
PROJECT DESCRIPTION
Continuing their work to modernize properties, Springfield Metropolitan Housing Authority approached Craig E. Dillon, AIA Architects in 2010 to renovate the facade and shared interior spaces of Murray Street Apartments. A new fire alarm system and security system were installed to increase safety inside the building and to better control access into the building. Energy efficient and low maintenance light fixtures were installed to brighten the corridors, as well as, sturdy handrails to increase comfort and safety for elderly or disabled residents. New floor tile was arranged in a horizontal pattern with calming hues of blue and browns to visually break up the long narrow hallways. The corridor walls were painted a soft blue on the bottom half and light beige on the top half, a combination that both compliments the tile and helps to visually shorten the halls. The shared community room and kitchen were also upgraded. Outside, a large residential style porch provides seating space for the residents and updates the building’s curb appeal in relation to the surrounding neighborhood. A new sign was designed and positioned in the front yard to easily identify the building from both the street and nearby intersection. Additional visitor parking was added to the site and both the front and rear entrances were made handicap accessible. With practical and aesthetic improvements, simple creativity, and a small budget, Murray Street Apartments was transformed from an outdated, lackluster complex to a vibrant and welcoming feature in the neighborhood.
